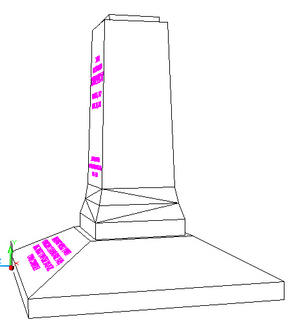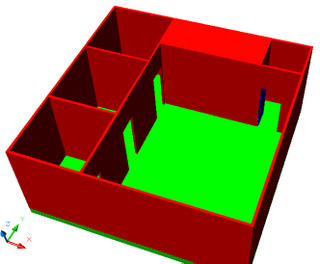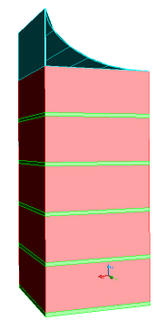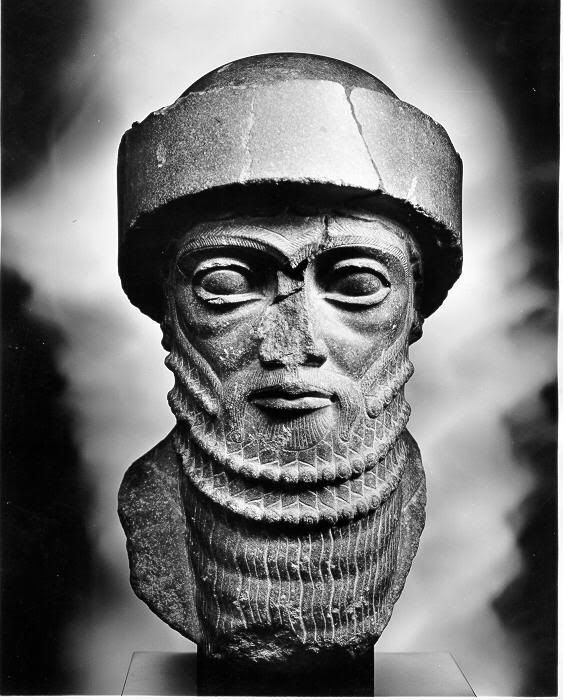Learning Curve(s)
While this will seem obvious to most of you and it didn’t really take me long to figure out, the first thing I had to do was figure out what I already knew, which was basically only a handful of commands, all of which I figured out while working on my first 3D project, a simple pedestal for a heroic-sized bust of a much-adored, yet incredibly deceased, white guy.

I could tell you the story of how I offered to do a 3D model of the pedestal for a presentation to the NYC Arts Commission for their approval even though I had only been working with CAD for about a month, but it’s not that interesting (trust me, I just typed it all out and it was a ginormous snore.) It’s enough to say that I looked in the giant CAD textbook we have in the office and found the one command that would let me make the pedestal -- EXTRUDE.
EXTRUDE lets you take a 2D object or shape and give it thickness in the z-axis (for the math-challenged, if you drew two arrows at right angles to each other on a piece of paper, you could label them the x- and y- axes. The z-axis would point straight up and down from the paper at a right angle and is a measure of depth or height) as if the shape were a hole and you were forcing play-doh through it.
More than just a command though, EXTRUDE is actually the foundation of one of the three main methods of doing 3D in AutoCAD (the other two methods involve creating 3D surfaces using meshes and faces or the memory-intensive technique of creating solid shapes and then clumping them together to make more complex objects.) I found that you could modify EXTRUDE in a variety of ways, but the most useful thing for the pedestal was the ability to taper an object that you extruded.
Really, I didn’t have to learn anything new to make the bench, as I was able to just extrude the side elevation that I already had in the computer. Naturally, I had to do a little cipherin’ to get all the measurements right, but it really wasn’t that tough.
Similarly, I knew that some parts of the building would be easy to do with EXTRUDE, like the walls and doors. As a result, I decided that for my first building I would take some basic office building floorplan and extrude it to make the first floor of a boring office building. From this view, you can see that it’s got three private offices coming off of a main room, plus a cramped bathroom off in the corner. The big, blocked-out area between the office and the restroom is space for a stairwell that I didn’t want to mess with right now, but may put in before I’m through with it.
Next, I stacked a few of these generic floors on top of each other to make my building. I wouldn’t worry about anything more about the building because I was going to concentrate on doing something weird with the roof, in this case a simple hyperbolic curve extruded across the top of the building to make a bit of a snow-plough effect. As you can see, I haven’t exactly figured it out yet. 


7 Comments:
Question: Where the obelisk portion of the pedestal meets the less tapered "foot" portion, what do those triangular and diagonal lines represent?
By Anonymous, at 8:47 PM
Anonymous, at 8:47 PM
Mrs K said, " I'm unemployed , when does this company open?"
By Anonymous, at 10:45 PM
Anonymous, at 10:45 PM
I can't simulate a zombie infection! The link is broken!
By Anonymous, at 12:12 PM
Anonymous, at 12:12 PM
aunt rae said
why is it a dead white guy, why can't it be a dead woman, black guy, spanish guy etc?
By Anonymous, at 2:30 PM
Anonymous, at 2:30 PM
Nicole, the lines on the obelisk are the way that the software approximates a smooth curve. If I had a more powerful computer, it would look better.
Mrs. K, if it were that easy, I'll build an office to your specifications and put you up in grand style.
Aunt Rae -- This bust was actually of an American president, so you could help create diversity in our public monuments by voting for Barack Obama or Condi Rice for president in '08. You have the power!
By Arazu, at 5:33 PM
Arazu, at 5:33 PM
Can the statue be of me? I bet my face is the easiest among the faces of your friends to model in AutoCAD.
By Anonymous, at 6:52 PM
Anonymous, at 6:52 PM
it was very nice of you to give the office workers some privacy in the bathroom. that's my kind of city!
-jordi
By Anonymous, at 3:16 PM
Anonymous, at 3:16 PM
Post a Comment
<< Home