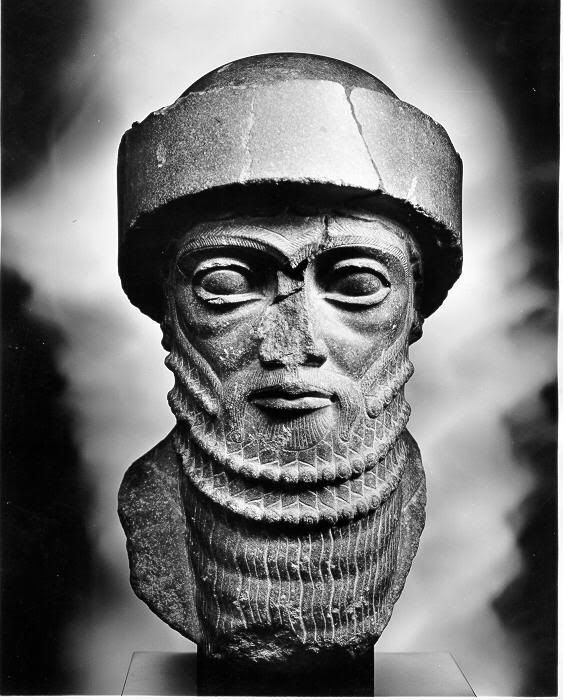Rendered Useful
I've been messing around with rendering the past few days and thought I'd post what pictures of what might be the final state of that building I was working on. For those unfamiliar with the term, "rendering" a computer model means that you add color and texture so that it seems realistic. Because all of this detail can really make the hamsters running on wheels in your computer so tired that they pass out or slip off their furry little mortal coils, you usually assign textures and details to the model using a bunch of commands and dialogue boxes, but don't actually see the result until you hit the "render" button, go out and grab a cup of coffee and then wander back to see the computer display the finished product. Even then, AutoCAD doesn't let you zoom or pan around your drawing once it's rendered -- you have to go back to your more simple model view to do that. While this building only took about 5 seconds to render on my machine, more detailed objects could take hours or even days to render.
I decided to just slap some texture on the building without worrying too much about color schemes or realism, just to get an idea of how it all works. I used a granite sample with two different color schemes to add to the walls and floors. I used a semi-gloss slate blue on the doors, and I made the roof (and the windows, natch) entirely out of glass. Here are front and rear views of the building.
I decided to just slap some texture on the building without worrying too much about color schemes or realism, just to get an idea of how it all works. I used a granite sample with two different color schemes to add to the walls and floors. I used a semi-gloss slate blue on the doors, and I made the roof (and the windows, natch) entirely out of glass. Here are front and rear views of the building.

And here's a close-up of the no doubt impossible window I used for the stairwell. The only way it would work is if you used some really strong reinforcement beam along the axis of the granite "eye", and you'd probably have to add a vertical stabilizing beam as well that would run through the middle and become a mullion on both of the windows. It kinda echoes the shape of the roof though, which I like.



6 Comments:
That glass room at the top of the building is going get hotter n' Hades on a sunny day.
By Anonymous, at 7:40 PM
Anonymous, at 7:40 PM
Being an advocate of green design, I meant that floor to be used as a greenhouse so they can grow their own coffeebeans and doughnuts for meetings.
By Arazu, at 10:17 PM
Arazu, at 10:17 PM
mmmm...forbidden donuts...
By Anonymous, at 8:48 AM
Anonymous, at 8:48 AM
I would like the room at the top of the building to be an employee tanning salon/kiln.
By Anonymous, at 8:56 AM
Anonymous, at 8:56 AM
Fill the top floor with water, dude. Swimming pool! Then you turn the roof into a slide, and you put a little trap door at the bottom of the incline. This way, when you're going down the slide, just before it looks like you're gonna fly off the building, you drop into the pool!
Man, this shit's too easy, yo. I shouldsa been the arkitekt.
By Anonymous, at 11:04 AM
Anonymous, at 11:04 AM
I really do like how the windows echo the roof, as you intended. Couldn't those slabs simply be made of a lighter material or something so you don't have to worry about the reinforcement...? Great idea though, makes the whole thing flow with your eye.
By Anonymous, at 9:12 PM
Anonymous, at 9:12 PM
Post a Comment
<< Home